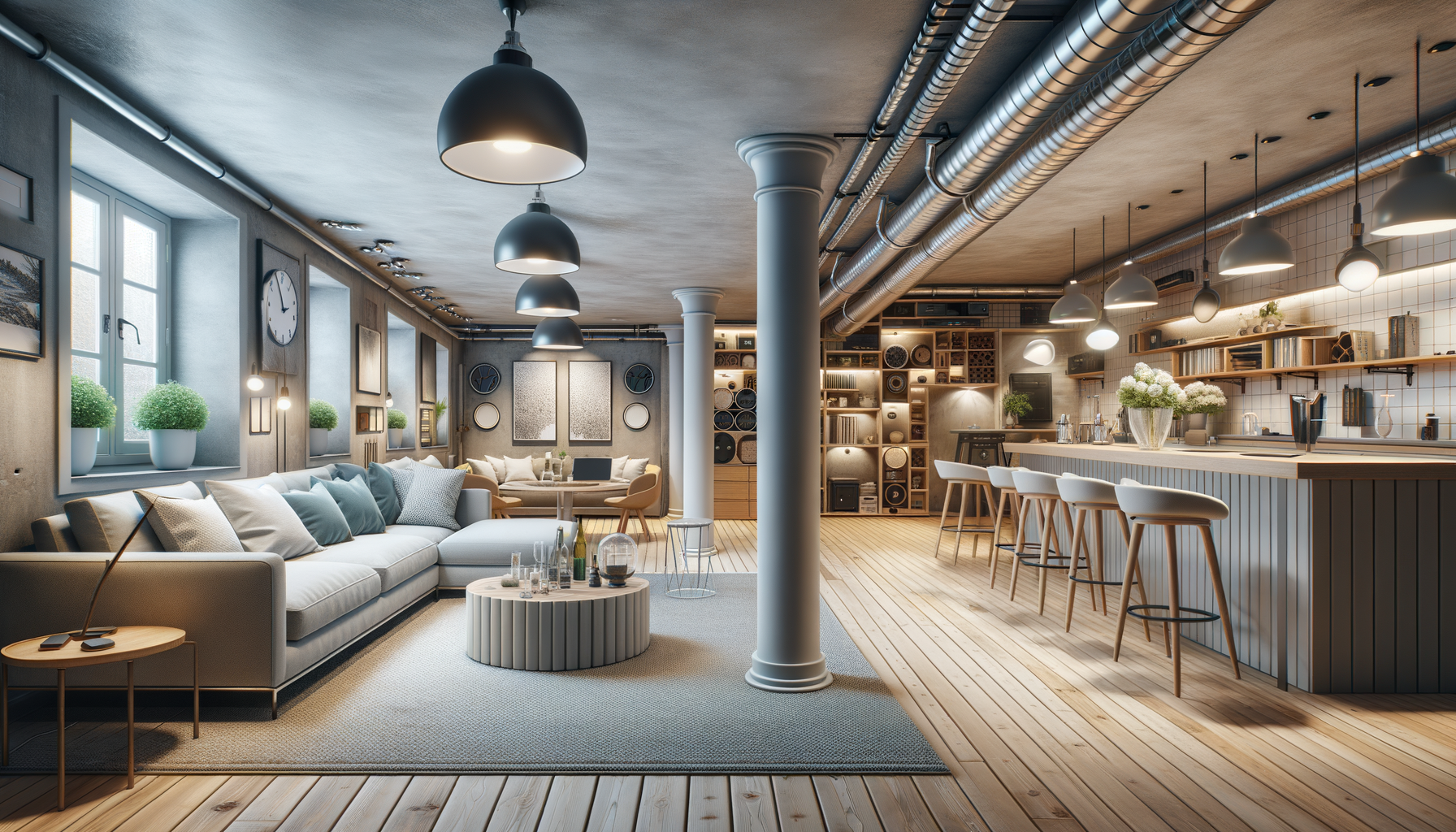Understanding the Potential of Your Basement
The basement is often an underutilized space in many homes, frequently relegated to storage or laundry. However, with a little imagination and planning, it can become a valuable part of your living area. The first step in reimagining your basement is to assess its potential. Consider the structural elements, such as ceiling height, natural light availability, and existing plumbing and electrical systems. These factors will influence what can be realistically achieved. For instance, a basement with higher ceilings and ample natural light might be ideal for a living room or guest suite, while a more compact space could serve as a cozy home office or entertainment room.
Moreover, understanding local building codes and regulations is crucial. Some areas have specific requirements for basement renovations, especially concerning egress windows and stairways for safety purposes. Consulting with a professional can provide insights into these regulations and help you plan your renovation accordingly. By acknowledging these factors, you can better envision how to transform your basement into a functional and inviting space.
Designing for Functionality and Aesthetics
Once you have assessed the potential of your basement, the next step is to design a space that balances functionality and aesthetics. Start by identifying the primary purpose of the renovated area. Do you need an extra bedroom, a home gym, or perhaps a playroom for the kids? Each function will dictate different design elements, from flooring choices to lighting solutions.
For example, if you’re creating a home office, consider installing built-in shelves and desks to maximize space. Adequate lighting is essential, so incorporate a mix of overhead lights and task lighting to create a comfortable work environment. On the other hand, if the space is intended for relaxation, such as a family room or home theater, focus on comfortable seating and soundproofing to enhance the experience.
In terms of aesthetics, choose materials and colors that complement the rest of your home. Light colors can make a small basement feel more open, while warm tones add coziness. Incorporating natural elements like wood or stone can bring warmth and texture to the space. By thoughtfully combining functionality with style, you can create a basement that seamlessly integrates with your home.
Addressing Common Basement Challenges
Basement renovations often come with unique challenges that need to be addressed to ensure a successful transformation. Moisture is a common issue, as basements are prone to dampness and potential water damage. Before starting any renovation, it’s vital to waterproof your basement. This may involve sealing walls and floors, installing a sump pump, and ensuring proper drainage around your home’s foundation.
Another challenge is achieving adequate lighting. Basements typically have limited natural light, so it’s essential to incorporate a comprehensive lighting plan. Use a combination of ambient, task, and accent lighting to create a well-lit and inviting environment.
Ventilation is also crucial, as basements can become stuffy and musty without proper air circulation. Consider installing vents or an air exchange system to maintain fresh air flow. Addressing these common challenges upfront will prevent future issues and contribute to a more comfortable and durable basement space.
Maximizing Space with Smart Storage Solutions
Space is often at a premium in basements, making smart storage solutions a key component of any renovation. Built-in storage options, such as shelves, cabinets, and closets, can help keep the area organized and clutter-free. Consider utilizing vertical space with floor-to-ceiling shelving, which can be both functional and decorative.
For smaller basements, multi-functional furniture is a practical choice. Look for pieces that offer hidden storage, such as ottomans, benches, or beds with drawers underneath. These can provide additional storage without sacrificing valuable floor space.
Another strategy is to use the space under stairs for storage. This often-overlooked area can be transformed into a mini-library, wine rack, or even a pet nook. By incorporating clever storage solutions, you can maximize every inch of your basement, making it both functional and stylish.
Budgeting and Planning for a Successful Renovation
Budgeting is a crucial aspect of any renovation project, and basements are no exception. Start by setting a realistic budget that accounts for all potential expenses, including materials, labor, and permits. It’s wise to allocate a contingency fund for unexpected costs, as renovations often uncover unforeseen issues.
Planning is equally important. Develop a detailed timeline that outlines each phase of the renovation, from initial design to final touches. This will help keep the project on track and ensure that all tasks are completed in a timely manner.
Hiring experienced professionals can also make a significant difference. An architect or designer can provide valuable insights and help you make informed decisions, while a reputable contractor can ensure quality workmanship. By carefully budgeting and planning, you can navigate the renovation process smoothly and achieve the basement of your dreams.








